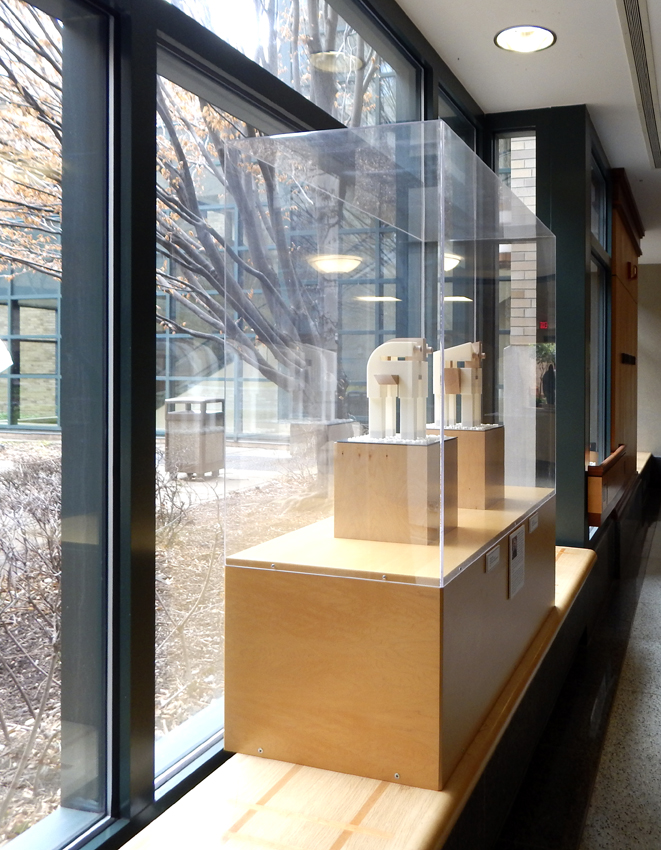Looking Back
I thought hard about the project my Pratt studio professor Hanford Yang handed me, to design a house that when completed felt like it belonged on a chosen imaginary site. But I wanted to do more than just that. I wanted the house to tell a story of why it belonged where it was placed.
I find a kind of freedom in my art that helps me escape pain. As I look back on this project I realize that I was doing the same thing with my architecture. The curvature of my spine in my twenties caused many episodes of pain. The conception of this house, about the desire to escape gravity, TO FLY, TO BE FREE, but not being able to, always tethered to earth, was the story I was telling and a metaphor for the human condition. But perhaps subliminally, it was a metaphor for my deformed spine, wishing I could escape it. Below is the house’s story. Scroll down further to see the drawings and model.
HOUSE THAT WANTS TO FLY
Along a sheer cliff where the pale between earth and sky is sharply delineated, the house precariously hangs by tenuous cords. Perched with the inflection of motion, it patiently waits to take flight.
The body of the house is dispositioned in a symmetrical arrangement as a pretense of stability. The long staircase descending through the earth, leads to the entry of the house, continues again, and is culminated by a bridge cantilevered out in space. Secondary staircases lead to a wing-like observation deck. This assemblage of parts is a clever trick. They construct a “flying machine” imagery so that flyers overhead may be fooled. However, from a more earthly perspective, the house is a mere building.
Like gravity, freedom is a constant endeavor to be maintained. Never will the house be able to escape this earth binding force, but the essence of its form is the quintessential emotion of freedom: FLYlNG.
I was honored when this project was selected among only four student projects to be in the book published by Rizzoli FORM; BEING; ABSENCE, Pratt Journal of Architecture, 1988
Click here to see the book on Pratt’s website
click on images to enlarge (except mobile devices)
Site Plan & Floor Plans
Axonometric, Section & Elevation
Model
From the Book “Form; Being; Absence – Pratt Journal of Architecture
Published by Rizzoli 1988
Front Cover of “Form; Being; Absence – Pratt Journal of Architecture
Published by Rizzoli 1988



















